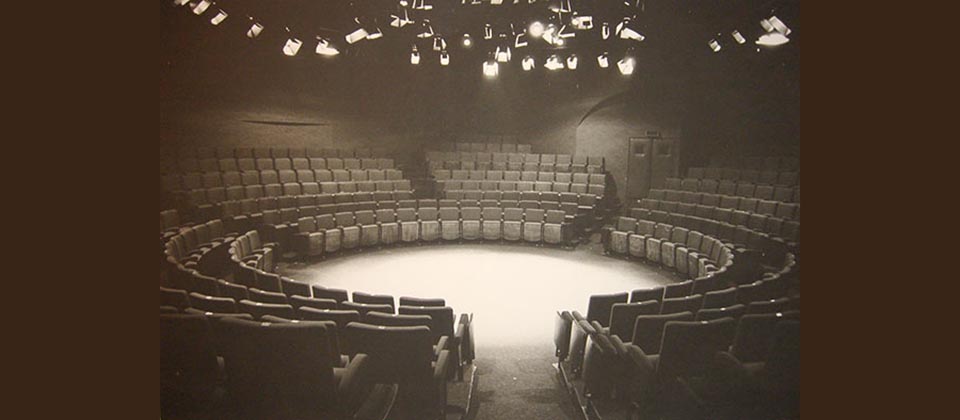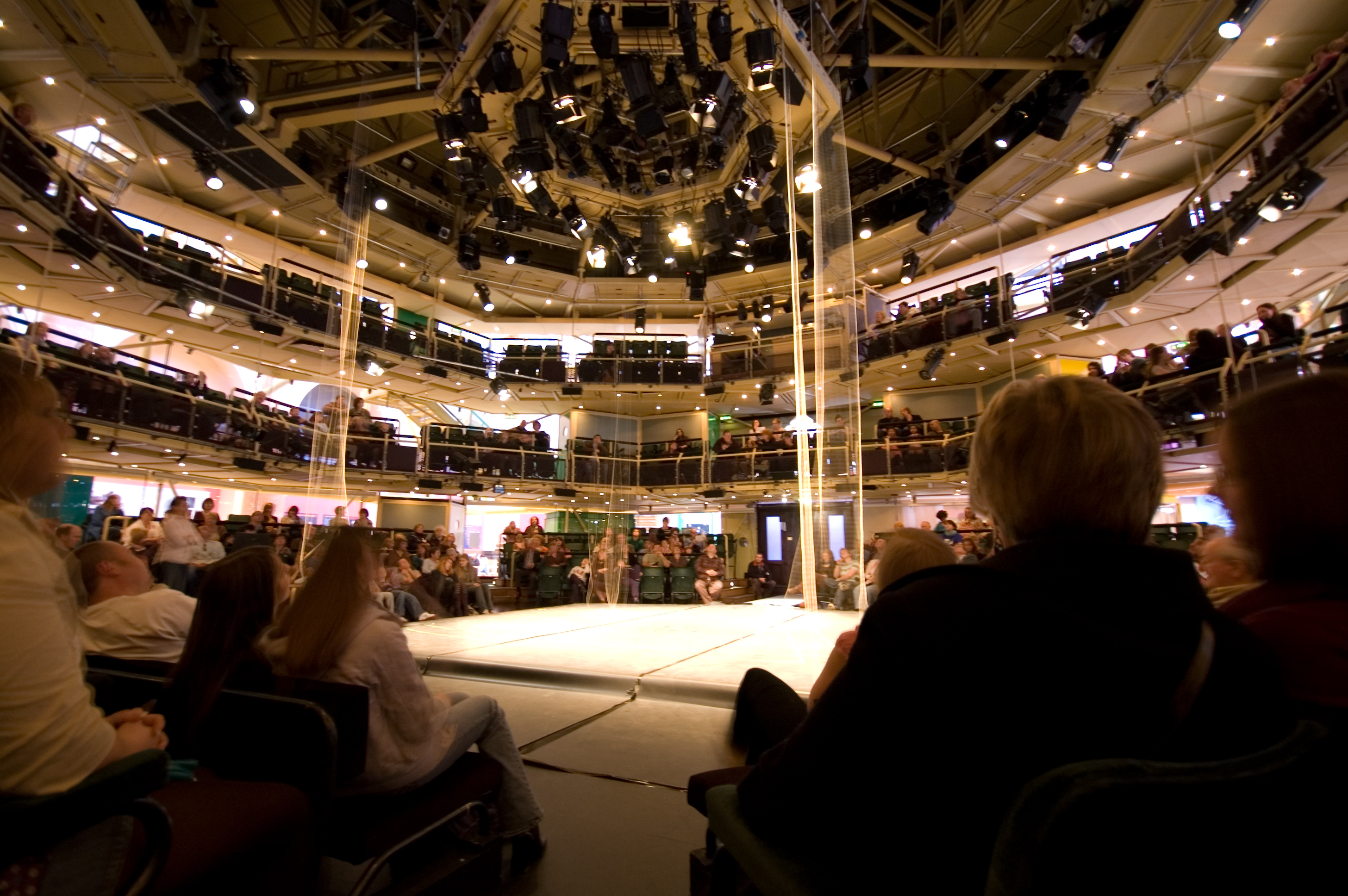Responding to the rapid social and cultural changes of the 20th century, post-war theatres were often designed in a new spirit, intended to be democratic social meeting places, without hierarchy, and with a transparent cultural purpose.
The devastation caused by the Second World War created the opportunity to construct new theatres. Those built after the war sought to give a light and transparent image, open to the public in a new way, and providing a new kind of audience relationship with the performance.
A series of projects and buildings from the 1950s and 1960s responded to this desire, such as Ludwig Mies van der Rohe’s design for the Mannheim Theatre competition in Germany in 1953 (Q30647), an immense transparent glass box contains two theatres, revealing the activity within to the passing public outside in a radical gesture of openness.
Theatres are part of a system of facilities that organise the cultural consumption of citizens. New theatres are often linked to large-scale developments of cities that use cultural facilities as anchors. The case of the Lincoln Center (Q17983) in New York is paradigmatic. In 1955, as part of the Lincoln Square Urban Renewal Project, it was proposed to build the Lincoln Center complex of theatres. The façades of the Metropolitan Opera House, the David Geffen Hall, home of the New York Philharmonic, and the David H. Koch Theater, home of the New York City Ballet, exhibit monumentality and transparency in the new model of public openness, while the auditoria are more traditional, with hierarchical stalls and balconies, not greatly different to the theatres of 100 years before. These buildings open their foyers to one of the few squares in Manhattan, welcoming their patrons, but concealing the urban renewal operation that expelled the previous inhabitants, mostly African Americans and Puerto Ricans, who lived in that area.
The New York development provided a building for each auditorium, creating a kind of theatre city, while in London at Denys Lasdun’s National Theatre (Q9343) a single building housed all the performance spaces. On the bank of the Thames, opposite the theatre district of the West End, the National stands imposing and dominant, a true example of the Brutalist style. The building has three auditoria: the Olivier, modelled somewhat after the Greek amphitheatre, with good sightlines but problematic acoustics; the Lyttelton, a proscenium stage facing an auditorium with two seating levels, more cinema than theatre; and the Cottesloe (now named the Dorfman), a small flexible courtyard space surrounded by galleries, added to the plans as an afterthought, and the most successful in promoting intimacy and emotional engagement. And a fourth space – a ‘theatre’ of architecture – to promote human relations. For the architect, the terraces and balconies, inside and outside the building, were to become another ‘Hyde Park Corner’, filled with life day and night – a vision only properly fulfilled years later after subsequent urban design actions overcame the brutalist minimalism of the original scheme.
In the post-war period, the proscenium, Italian-style stage, with its privileged position of the prince, continued to be questioned, as the avant-garde stage movements had already advocated at the beginning of the 20th century. The values of the circular stage, heir to classical Greek theatre, Elizabethan theatre and the circus, re-emerged in the Théâtre en Rond in Paris (Q3513), the Stratford Shakespeare Festival Theatre in Ontario, Canada (Q25645) and the Arena Stage in Washington (Q27210) – all spaces where the audience envelop the spectacle.
In the UK, the theatre innovator Stephen Joseph advocated for and pioneered ‘theatre in the round’, with audiences on all sides. Joseph was committed to the idea that the audience and the performance should come together in a single space – a democratic opposite to proscenium theatre, with the audience in one room facing the stage in another. The New Vic Theatre in Newcastle-upon-Lyme (Q30648) and the theatre named after him in Scarborough (Q30649) are his legacy. Here, the space does not automatically provide a ‘backstage’ where performers, technicians and equipment can be hidden (J.04). While there are ways to reduce or eliminate the visibility of the theatre ‘machine’, the presumption is of a democratic sharing of the experience, audience and theatre-makers in the room together.
A final, even more radical proposal was made in 1932 in Antonin Artaud’s Manifesto of the Theatre of Cruelty, in which the spectator is ‘placed at the very centre of the action, will be surrounded and traversed by it’. Artaud, as always, makes us question: is theatre a sharing, or a confrontation?

