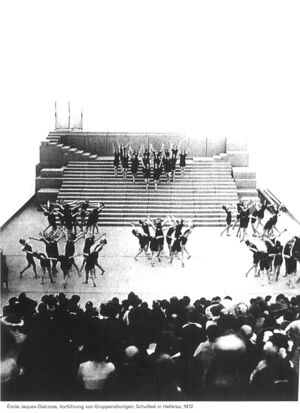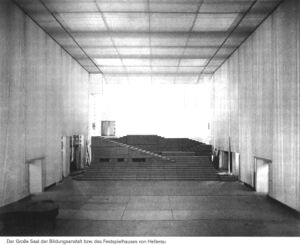In 1911, the Festspielhaus Hellerau was built in the garden city of Hellerau, near Dresden: a major work of 20th century architecture. In it, the proscenium wall that since the Renaissance had divided audience from stage was dissolved.
In October 1909, Émile Jacques-Dalcroze (Q22937), on a tour of Europe to spread his ideas about rhythmic gymnastics and the practice of his school, arrived in Dresden. Enthusiastic, the brothers Wolf and Harald Dohrn proposed they build a Bildungsanstalt (School of Education) in the garden city associated with their furniture construction company in Hellerau. In its simplicity and harmony, the style of the Hellerau buildings was in keeping with Dalcroze's ideology of eurythmy. In the new space of this garden city, Art, Industry and Life were to unite.
As early as 1906, Adolphe Appia (Q249), after attending a public demonstration of rhythmic gymnastics, had written a letter to Dalcroze expressing his intention to create spaces suitable for the development of the movement of the dancers’ bodies. Between 1909 and 1910, Appia drew ‘feverishly’ (as he put it in a letter he sent to Dalcroze) his rhythmic spaces, from which he selected twenty to send to Dalcroze. They are austere architectures, which breathe a certain classicism and which are made, in Appia’s words, for the ‘enhancement of the human body under the orders of music. With no other destination’.
From the scenographies he had drawn in 1892 for Richard Wagner’s Das Rheingold and Die Walküre to the rhythmic spaces, the mimetic character of the drawing has disappeared. The shape of the rock in Die Walküre, for example, is distorted in the drawing for ‘The Falls of the Dawn’. Appia thus learns from his attempts at Wagnerian stagings. A break, then, but also continuity in his work. The Festspielhaus (Q63) of the Hellerau Institute offered him the opportunity to create the stage space where these scenographies would be placed in harmony with the architecture that housed them.
The Festspielhaus brought together the work of the architect Heinrich Tessenow (Q21695), the artist, set designer and engineer Alexander von Salzmann (Q22936), and Appia, all at the service of Émile Jacques-Dalcroze. Its architecture, harmonious and simple yet monumental, with its large-scale portico surmounted by a pediment, conveys the image of a classical temple without reproducing it exactly. But it is the hall at the centre of the building which is a fundamental work in the history of theatre architecture. A pure light box, the walls and ceiling lined with a backlit white fabric, creates a space that profoundly breaks with the division between audience and spectacle that characterised the Italian theatre.
The fundamental element that defines the theatre is the lighting system designed by Salzmann, with a great array of electric lamps in a grid formation, placed behind the translucent fabric enveloping the space. Groups of lamps could be individually controlled by dimmers as desired, to vary the lighting effect. The breakthrough in Salzmann’s contribution lay in the ability to shape the lighting effects, to achieve, if desired, a uniform effect, without bright spots of light or shadows between the different light sources. The enveloping surface of the room glows with a light similar to daylight, which hardly gives the impression of being an artificial light source. Spotlights could pick out and sculpt the forms of the performers, which, in combination with the diffuse light of the ceiling and walls, realised for the first time the radical reforms to stage lighting theorised by Appia years before.
The system was controlled by a light organ that ‘bathed spectators and extras in the same luminous atmosphere against the usual stage lighting’, in the words of Albert Jeanneret, musician, professor at the Institute, and brother of the architect Le Corbusier, who, like other figures of modern architecture such as Ludwig Mies van der Rohe and Walter Gropius, visited Hellerau and admired the hall. A unique space was created in which Appia’s scenographies were erected at one end and a seating bank for the public at the other. The images of the 1913 festivities suggest that the two spaces could be interchangeable.
At the start of the First World War, the Festspielhaus closed, never to reopen in its original form. In the midst of war, in a time of destruction and death, Adolphe Appia ended up dreaming in The Living Work of Art (1919): the theatre must be a festival where the community is reconciled with itself through Art. The separation between actors and spectators must disappear.



